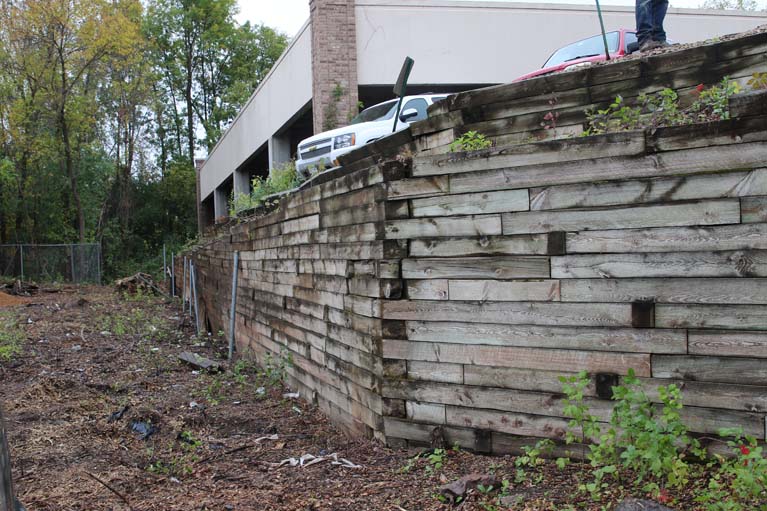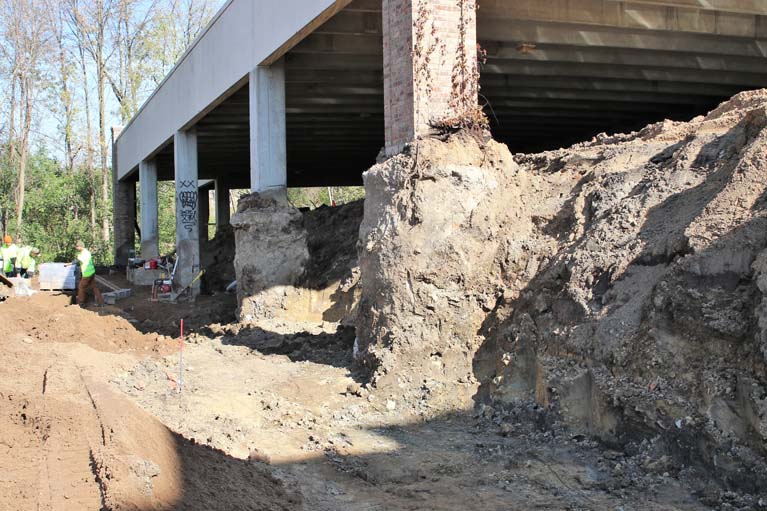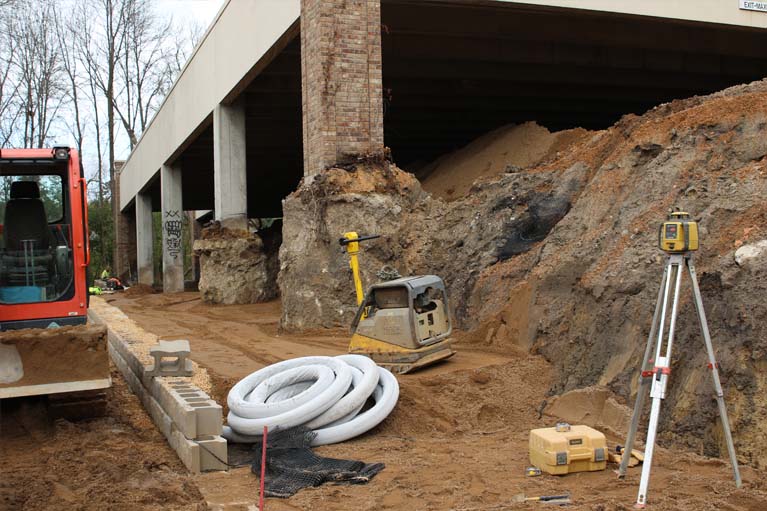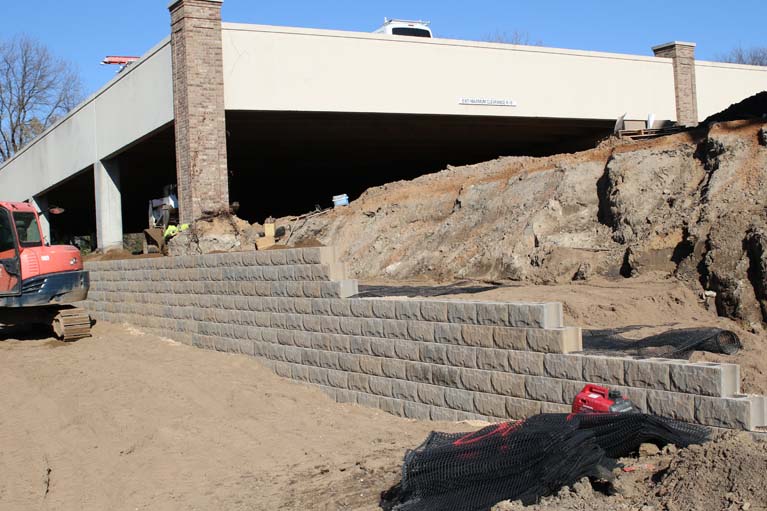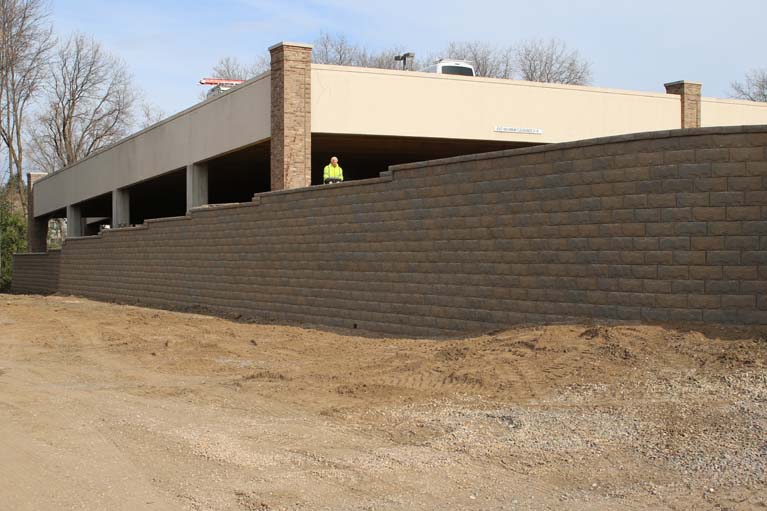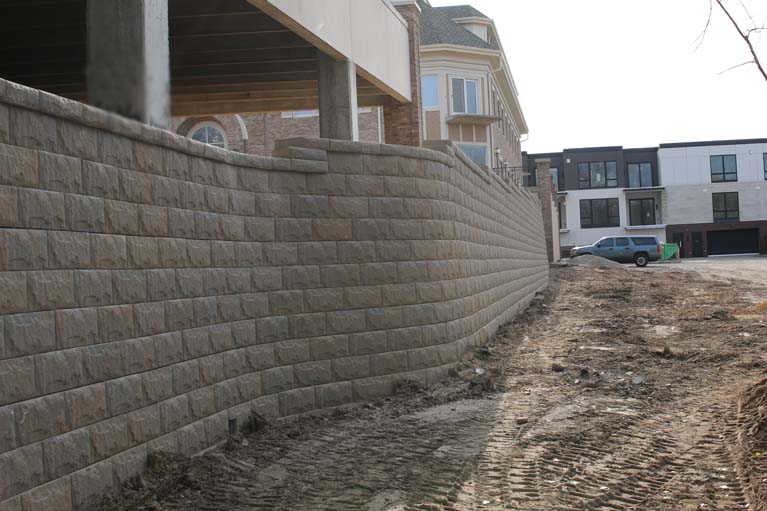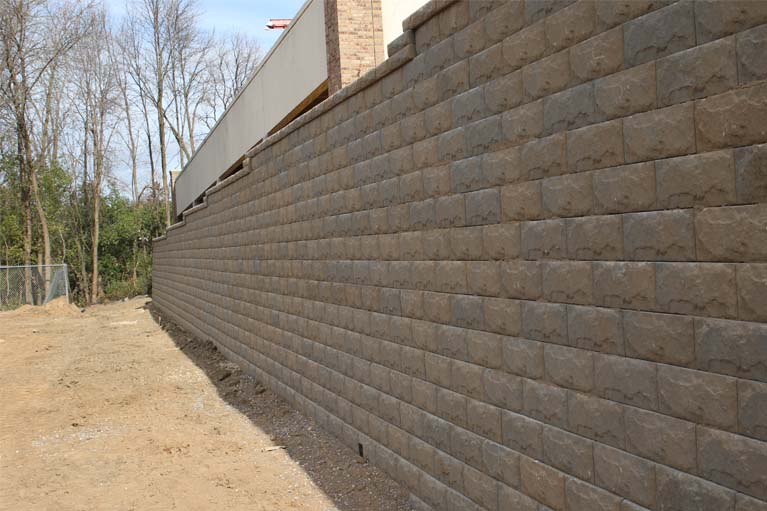BARRY AVE
PROJECT DESCRIPTION
The parking lot built in the late 1980’s was originally designed to be a raised single-story lot for a commercial building space. With native swamp land so close to the property, the wetlands were filled in near the building allowing for the retaining walls and parking lot to be built. As time went on, an additional parking level was added to the structure to make room for the growing need for space. Now, over 30 years later, the upper parking lot is stable in its deep pilings while the original parking lot has settled more than 2 feet causing the need for the retaining walls to be replaced and the parking lot to be restored to its original elevation.
Project owners called in Dave Klein with Hardscape Construction and Kyle Huerd with GeoWall Designs to assess the situation and come up with a plan of action. This reconstruction project provided a variety challenge for the design and construction teams to ensure the future stability and integrity of the parking lot. With boggy ground, bulging wooden retaining walls and a sagging parking lot to contend with, there was more to the reconstruction than simply rebuilding it if the settlement issues were to be contained.
THE SITUATION
When the original parking lot was constructed, over 8 feet of swamp land was filled in to create the space. So, before a new design for the lot could be developed, the soil needed to be tested to determine exactly where the peat was located and how much more settlement would be expected to the area over time. WSB Engineering was called in to do some testing of the soil under the lot. They used a Shelby tube to collect undisturbed soil samples to determine soil density and water content in order to evaluate the current level of strength and compressibility. They also did some consolidation testing to get an idea of how much more settlement could be expected with the existing soil. This data helped the design team to better understand what was going on under the lot and allowed them to come up with solutions for the settlement issue.
The initial testing determined that the lot was basically floating on top of the bog, and they were going to need to be careful about adding any additional surcharge to the structure if they were going to keep the lot from settling further. The original retaining walls holding the parking lot in place were a set of terraced timber walls. These were to be replaced with a single concrete block retaining wall using the Veteran Pro block with the hewn face. This meant that the aggregates used to fill in behind the new wall were going to need to be lighter so as not to add additional pressure. This is where Hardscape Construction and GeoWall Designs had to think outside the box to find the right solution.
THE SOLUTION
Using lighter fill options for retaining walls is not a new concept and there are a variety of options available on the market. GeoWall Designs suggested foam to Hardscape Construction as an initial solution to the project. They determined that the cost and the learning curve for the crew would be over the budget and went back to the drawing board for other ideas. They next came up with a lightweight aggregate that was approximately 40 lbs. per cubic foot but ruled this out as well do to cost. Which led them to their third option, recycled tire chips. Typically used in road applications in swamp areas with a great level of success but had never been used in a wall application such as this.
In order to consider these recycled tire chips as a viable option, Kyle Huerd with GeoWall Designs needed more information and contacted Liberty Tire Recycling, based out of Pittsburg, PA. Tim Landers, the Midwest sales director based out of their Savage, MN manufacturing location, provided Huerd with MN DOT testing, and a variety of other information of what this type of aggregate was capable of. Through their communication they determined that the recycled tire aggregate in combination with granular sand could meet the need for a lighter aggregate and still provide the right amount of friction needed while staying within the cost constraints of the project.
Since tire chips had never been used before on a retaining wall and there is no compaction testing, the design and construction teams, knew they would need to do extensive field testing to make sure they had the right mix. The plan was to use a mix of 75% locally manufactured recycled tire chips and 25% granular sand behind the retaining walls. This mixture would be hand mixed on site as they backfilled the wall.
THE RESULTS
WSB Engineering was on site to do testing on the soils during every step of construction to ensure they were on track. The construction teams also made a variety of on-site decisions based on what they found during excavation and construction. In fact, they wound up excavating an additional 2 ft. of depth to hit solid ground when they found a large pocket of debris in the soil at the original depth.
Fabric was used at the base level with double wrapped geogrid and rock to reinforce the base and essentially create a floating platform above the base. All of this was extremely complicated in application because of the proximity to the ground water and the swamp itself. When it came time to begin the backfilling behind the wall, they faced their next set of challenges.
On the first day of backfilling, they found that the 75/25 mix just did not have the right friction ratio and based on the years of experience between the design and construction teams they determined a 50/50 ratio would be a more conservative mix. They used the best practices for retaining wall construction guidelines to install geogrid every two courses throughout the retaining wall and brought in additional granular sand to get out of the ground water at the base. To finish the structure, they added a foot of Class 5 material before installing the asphalt to top off the parking lot.
While this project had an interesting degree of difficulty and a variety of challenges, the project owes its success to the extensive testing by WSB Engineering and the combine efforts of the Design team at GeoWall Designs and the Experience of the crew at Hardscape Construction. Without their “outside the box” solution and the communication between all the teams involved, this project would not have come out quite the same. The original parking lot and retaining walls settled over 16 inches in the 30 years since construction. The new lot and walls are projected to settle only 1-2 inches in the next 30 years. An amazing improvement indeed.

