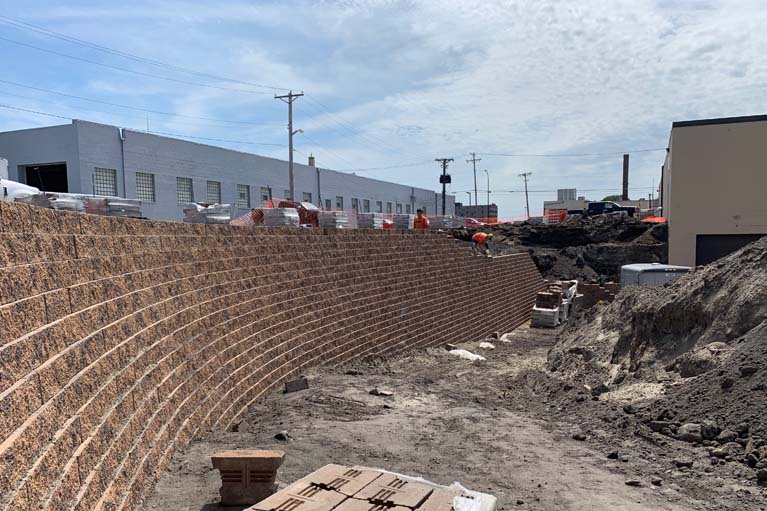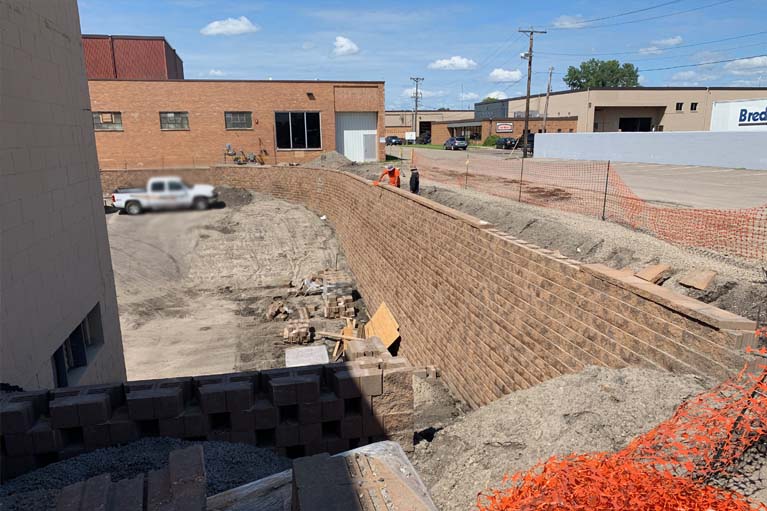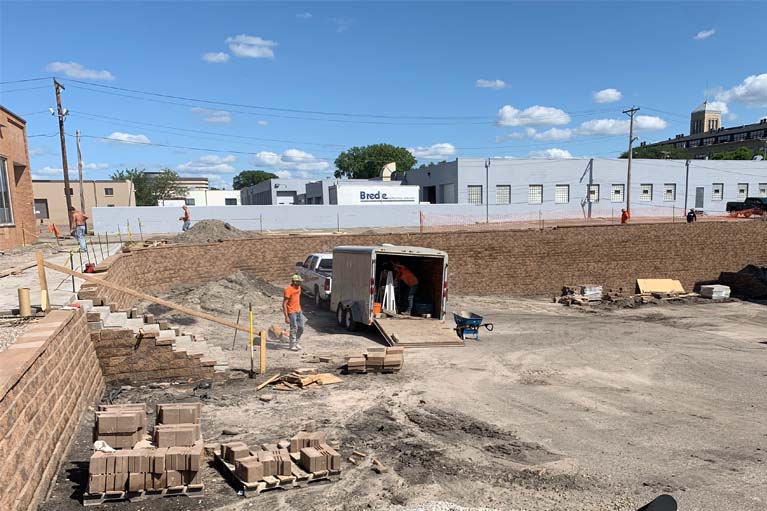BROADWAY STREET
PROJECT DESCRIPTION
Just north of downtown Minneapolis, Minnesota, lies a bustling business center full of industrial properties that have seen a variety of uses over the past 50 years. Revitalizing one such property to improve safety and aesthetics while increasing the usability of the space for the current tenants of the building during one of the wettest seasons in Minneapolis was a distinctive challenge.
THE SITUATION
The property, owned by Capp Properties has a couple buildings they rent out to a dog obedience trainer and a plastics manufacturer and had a large grass berm next to it being held up by a 6-foot treated wood retaining wall that was in dire need of replacement. “That old wooden wall was rotting out and was really close to failing. I was afraid I’d wake up one morning to find the upper parking lot had slid into the lower parking lot,” said Lee Virock, a 21-year veteran of Capp Properties. “That wall was there before I started working here. The tie backs were rotted out. It was old, and it was a real problem.” That is when they turned to the contractor and Kyle Huerd at GeoWall Designs for help.
THE SOLUTION
The site was a challenging one. “First of all, the plans from the 1950’s weren’t as precise as we would have liked,” Virock said referring to the plans for the water utilities on the site. “We found the fire suppression sprinkler supply line while excavating. It wasn’t where it was supposed to be.” That workaround changed the wall design midstream. “We went from a 90° corner in the wall to a curved wall, but it worked out just fine and we kept the utilities safe.”
The other issue was tight space. Since they were replacing a 6-foot-tall wooden wall and severe sloping berm with a 16-foot-tall near vertical wall next to an active road—and they wanted to gain 8 feet of space, there was no room to excavate for the installation of geogrid reinforcement. This is where the engineering design from Kyle Huerd at GeoWall Designs came in to play. Continued communication between the engineer and the construction team allowed the project to move smoothly through the process.
The contractor worked on the project from start to finish. He tore the old, rotting wall out and excavated the site. The on-site soils were sandy and wet and over 250 tons of base has to be brought in. The contractor had to excavate as deep as 4 feet in some spots before the engineers felt comfortable, they were on solid ground. One of the main objectives for the project was to gain parking space for the tenants. Something that’s a rare commodity in the close-quartered industrial district. To do this, the contractor chose a nearly vertical wall system to gain the valuable space for the added parking.
The contractor chose the Sterling Wall from Belgard for its ability to construct nearly vertical walls allowing for this project to only have a setback of 2 feet, which is a tremendous space saver for a 16-foot-tall wall.
To handle the reinforcement needs of a nearly vertical wall and the tight space, GeoWall Designs specified using a stabilized backfill to meet the needs of the project. The construction crew had never used this type of backfill material before but were impressed with the results.




