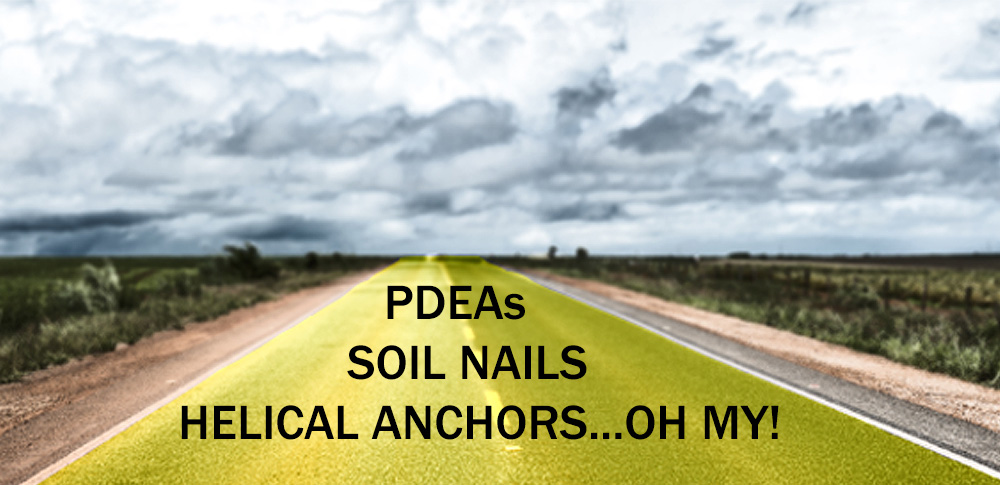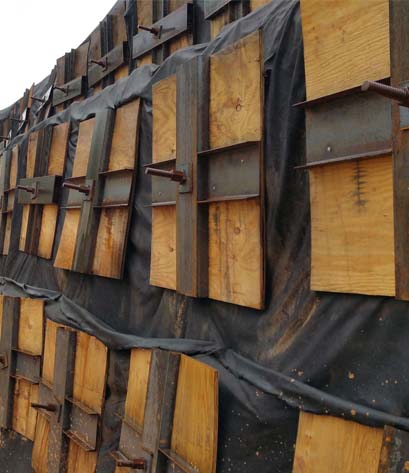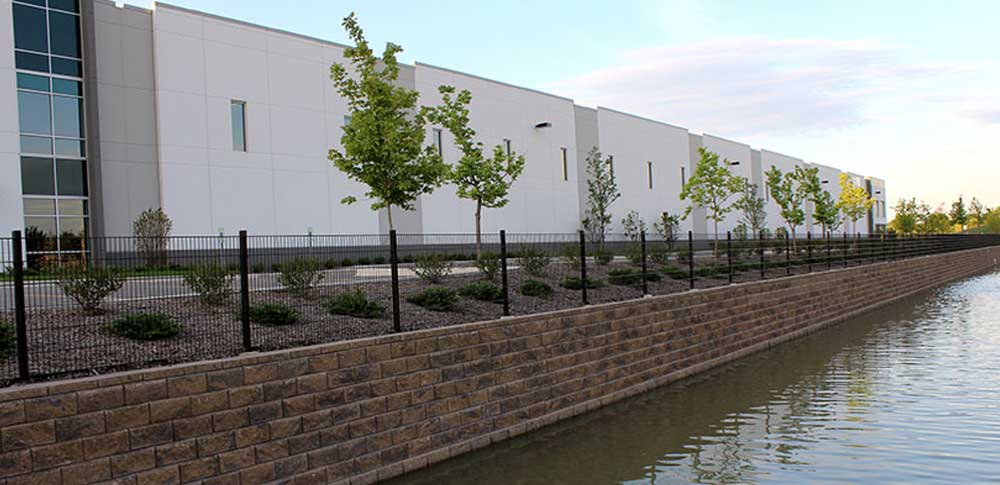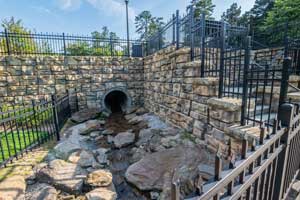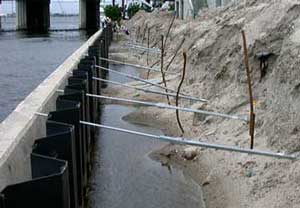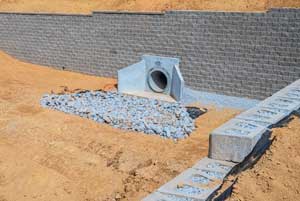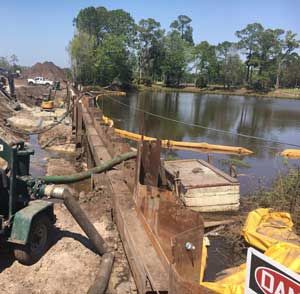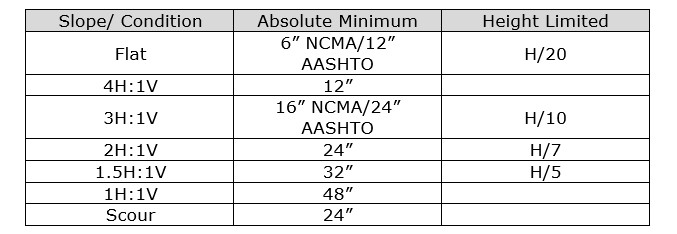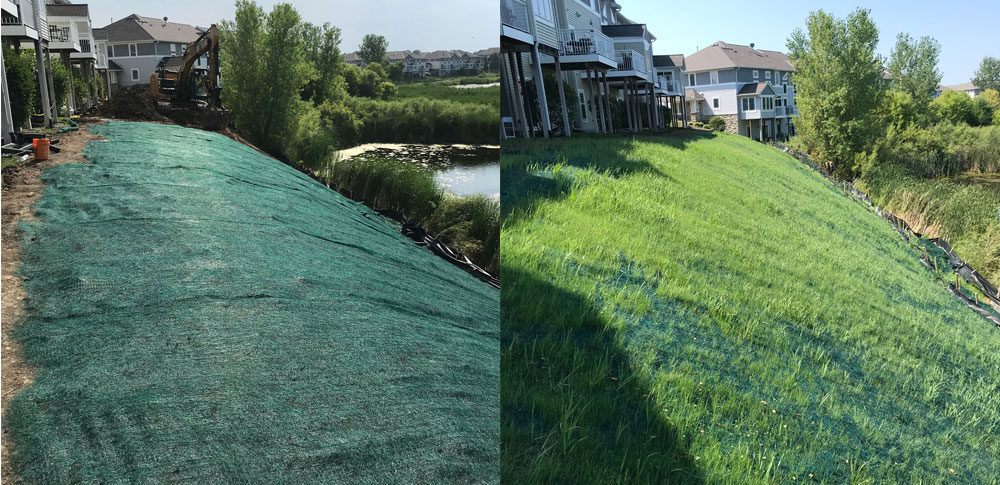The National Concrete Masonry Association (NCMA) has put together a collection of practical, field proven solutions. This excerpt is for best practices when using geogrid reinforcement.
Reinforcement Empirical Limits:
- Minimum grid length =
- 60% H static,
- 60% bottom/middle and
- 90% upper layers for seismic
- Absolute minimum grid length = 4.00 feet
- Minimum anchorage length (beyond failure plane) = 1 foot
- Maximum vertical spacing =
- 16 inches if % passing #200 is >35%
- 24 inches if % passing #200 is <35%
- Maximum vertical spacing = twice (2x) the block depth
- Minimum soil cover between layers = 3 inches
- Maximum height to first layer of geogrid = 18 inches
For more information on best practices for segmental retaining walls, download the NCMA guide here.



