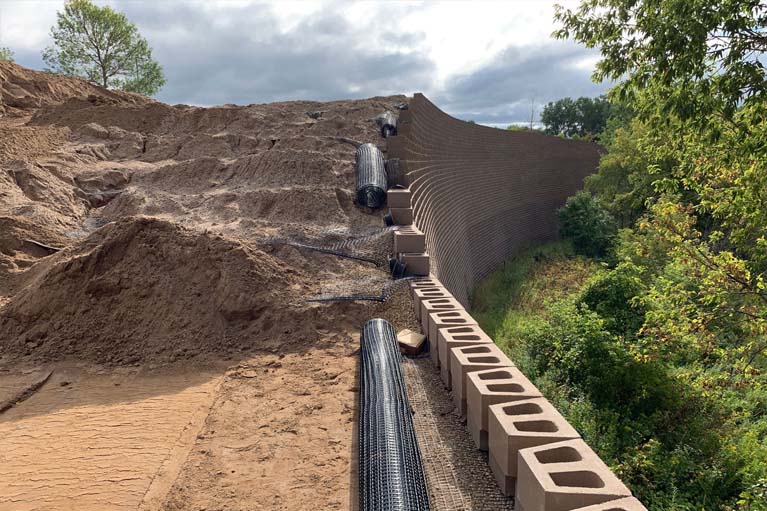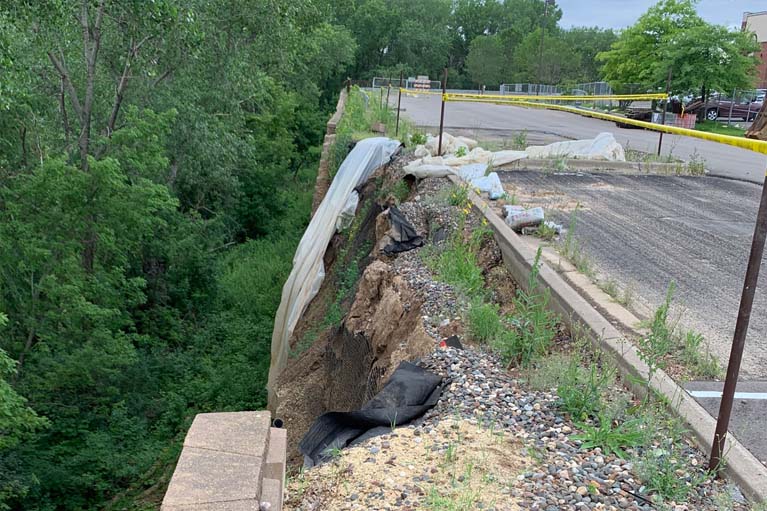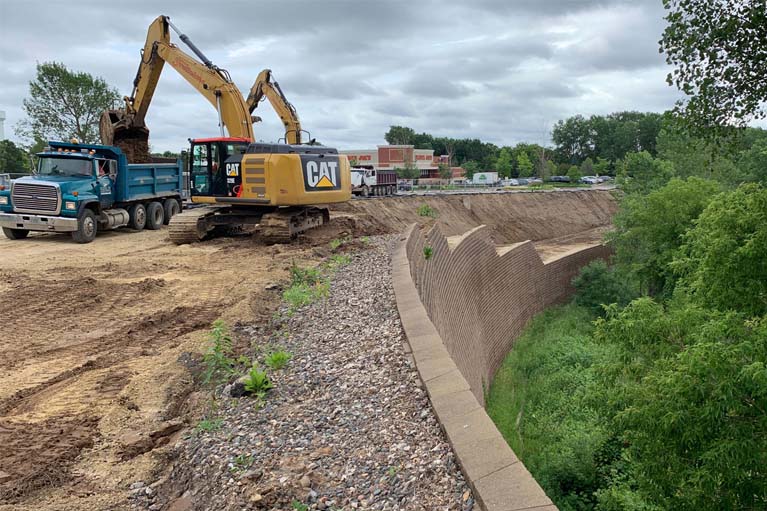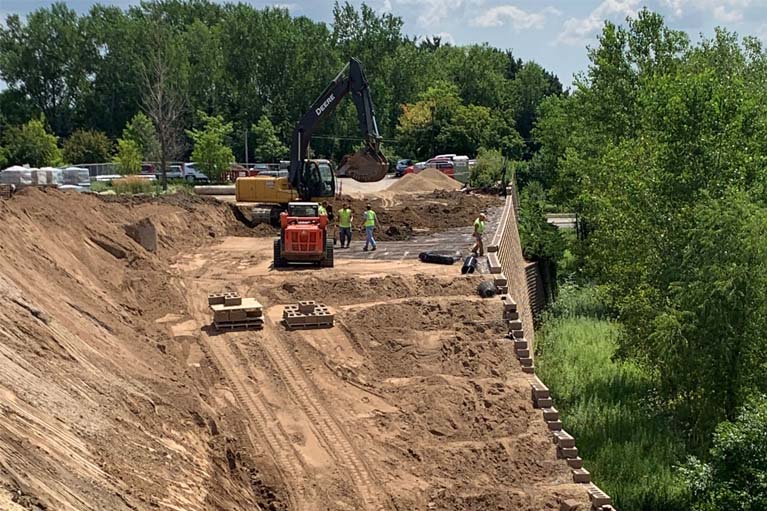WOODBURY LAKES
PROJECT DESCRIPTION
THE SITUATION
No one ever wants a wall failure to occur, but when it happens it is very important to have a thorough
analysis and the right people on hand to ensure it doesn’t happen again. After an especially heavy and wet snowfall in April 2018, approximately 45 lineal feet of the 72,000 +/- square foot Woodbury Lakes retaining wall project, originally started constructed in 2003, failed causing a significant amount of the wall to need to be reconstructed.
This reconstruction project provided a variety of challenges for the design and construction teams to ensure the future stability and integrity of the wall. Project Owners, Ramco-Gershenson Properties Trust called in Daniel Spederspiel of RPT Realty to assist in finding the right design and construction team to do the job. After some initial meetings Spederspiel secured Matt Barron with Hardscape Construction and Kyle Huerd, PE with GeoWall Designs to make up the project construction team and get the wall reconstructed.
THE PROBLEM
Before the wall section could be removed and rebuilt, the team had to first determine why the wall failed and what must be done to repair and reinforce the structure. The segmental retaining wall industry has transitioned since the project started in 2003. With standards of construction, design, and oversite changing from the time the wall was originally built, Barron and Huerd had to create a stable structure that would meet requirements today and into the future. Best Practices for both construction and design were followed in order to achieve the best solution for the owner. Although only a 45 ft section of the wall had catastrophically failed, multiple other portions of the wall were showing failed conditions by industry standards. Although reconstruction hadn’t begun yet, it appeared that settlement was one of the multiple reasons the wall was compromised.
Internal, external and failure mechanics were run to determine slip arcs and find the exact point at which the wall failed in order to determine exactly how much of the existing structure would need to be removed and replaced. The original estimate of settlement was approximately 14-20 inches which took place at the top of the structure. Since the soils below the wall did not appear to fail in bearing, the settlement would decrease while nearing the bottom of the wall. Originally, the retaining wall bid was to replace the top 25 courses (~17 ft) for a 600 LF span of wall, but after the full-scale design analysis, it was determined that roughly 40 courses (~27 ft) would need to be replaced. This depth of reconstruction followed the clear demarcation from the 4-course (32 inch) grid spacing with lighter grid at the top of the wall met with the closer grid spacing and heavier grid used at the bottom of the wall.
THE SOLUTION
Once the initial assessment of the site was complete, Hardscape Construction secured Frattalone Companies to excavate the site and get it set up for rebuild. Before large scale excavation began, Barron and Huerd conducted test digs following the path where the grid had ruptured to where the geogrid was still intact. These field verifications were completed not with a surveyor team but by using field construction equipment and the precision of the operators. It is with these verification tests and the communication between excavators, field personnel, and designers that critical information was
discovered. A plan had been theorized to this point, but the field investigation allowed the construction team to qualify those Ideas and create a proper plan to eliminate unforeseen issues before reconstruction began. The reconstruction process would now include the top 39-40 courses of the wall in the highest portion of the 600 LF section.
With careful site considerations and Frattalone creating a 3D image of the excavation prior to digging, the team was able to handle the challenges of the catch basins and water detention system located within the cut zone. It is with these drawings and the communication with the rest of the team that they were able to remove an unnecessary catch basin and realign storm sewer pipes to straighten the remaining and new storm sewer system. With major excavation needed, the construction team was pressed for time to have the site closed prior to the Minnesota fall/winter months.
When it came time to begin the reconstruction, Hardscape Construction followed the industry Best Practices guidelines for segmental wall construction by using select granular backfill, 2-course geogrid spacing, and a high level of compaction. This process was selected by the contractor and approved by the geotechnical engineer before reconstruction began. Construction began at the lowest point of the southern wall and was planned to move north, towards the fallen portion of the wall.
Reconstruction moved smoothly along the 600 LF of wall to be replaced, but when excavating into the fallen portion, they found some of the softest and wettest soils. Field measurements had shown 6-10 inches of settlement in a large portion of the wall to this point, but the fallen area had 12-16 inches of settlement where the reconstruction project was supposed to end. Due to this development, the team determined the wall reconstruction would need to extend past the original parameters until better soil and no further geogrid layers were ruptured. In addition to these challenges, the team had to face perhaps the biggest challenge of all – Mother Nature. While rainfall during construction is always a challenge and requires planning for surface water diversion, consistent storms during the 2019 summer of reconstruction was shown to be the wettest year on record for Minneapolis. Without the proper planning, continuous site analysis throughout the process and the excellent communication between the teams on the project, the weather alone could have delayed or derailed the project.
THE RESULTS
The Woodbury Lakes reconstruction project presented a wide variety of challenges for the engineering and design teams as well as the excavation and construction teams. Without the teamwork and communication throughout the process and the meticulous testing and evaluation of the area, this project might have had a different story. However, the combine efforts from Hardscape Construction and GeoWall Designs and their years of experience and industry knowledge, allowed this project to be completed efficiently and completely. In the end, the reconstruction of Woodbury Lakes project was completed on time, using updated construction best practices techniques, thorough testing throughout the design and construction process and the superior communication of the entire team. The Woodbury Lakes retaining wall will now stand tall and proud for a very long time.






